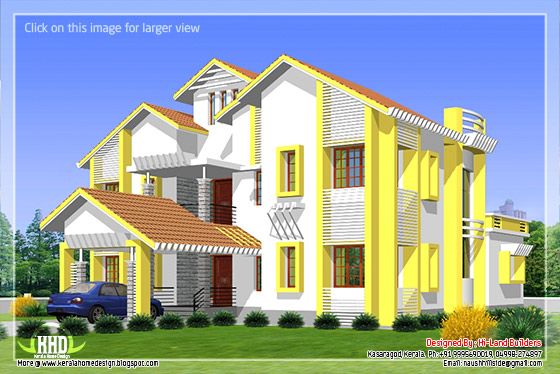
Sq.Ft. details this house
Ground floor - 1852 sq. ft.
First floor - 1060 sq. ft.
Total area - 2912 sq. ft.
Ground Floor bedroom - 2
Bathroom - 2
First Floor bedroom - 2
Bathroom - 1
Facilities in this house
- Sit out
- Sitting Hall
- Dining
- Bedroom
- Family Hall
- Store room
- Bathroom
- Kitchen
- Balcony
- Work Area
- Open Terrace




For More Info about these house elevations, Contact (House Design Kasaragod)
Hi-Land Builders
Engineers & Architects
Kasaragod, Kerala Designer:Naush Hillside
Ph: +91 9995690019
Off: 04998-274897
Email:naushhillside@gmail.com
0 yorum:
Yorum Gönder