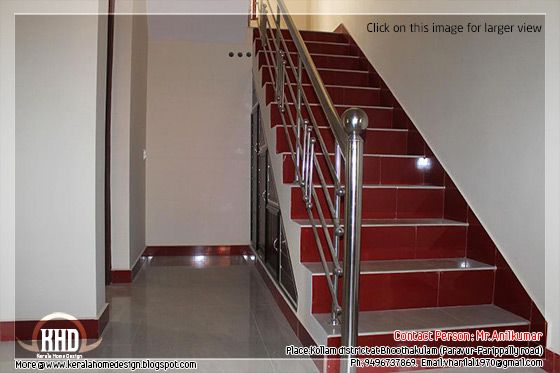type='html'>2500 Square feet (232 Square Meter) (278 Square Yards) 4 bedroom modern house design by
BN Architects, Perithalmanna, Kerala.
 House Sq.Ft. Details
House Sq.Ft. DetailsTotal Area : 2500 Sq. Ft
Facilities in this houseGround Floor
- Car porch
- Sit Out
- Guest Living
- Dining
- 2 Bedroom with dressing + attached bathrooms
- Kitchen
- Work Area
- Store
- W/C
- Courtyard
- Family Living
- Patio open from Family Living
First Floor
- 2 Bedroom with attached dress and toilets
- Upper Living room
- Balcony
- Open terrace


For more details about this modern house, contact (
Home Design in Malappuram)
Abdul Basith | CEO
BN Architects
Near Govt.High School
Perithalmanna, Kerala
Ph:+91 9809294600
Email:
enquiry@bnarchitects.in
2108 Square Feet (196 Square Meter) (234 Square Yards) 4 bedroom sloped roof home design by
Mohammed Kutty Kodambadam, Malappuram, Kerala.
 Facilities in this house
Facilities in this house
Ground floor : 1258 sq.ft.
Ground Floor
- Car porch
- Long Sit out
- Living room
- Dining area
- Bed room - 2 with attached bath rooms
- Kitchen
- Store
- Work Area
First floor : 850 sq.ft.
- Upper living
- Bed room - 2
- Dress-Attached bath room
- Balcony
For more information about this house
Architect : Mohammed Kutty Kodambadam (
Home design in Malappuram)
Konathum Kuzhi
Pullipparamba
Chelembra
Malappuram
In Riyadh, K.S.A
Ph :00966594236142
Email:
msmohammedk@gmail.com
Living room interior designs by
Max Height Design Studio. Designer: Sudheesh Ellath, Vatakara, Kozhikode, Kerala.


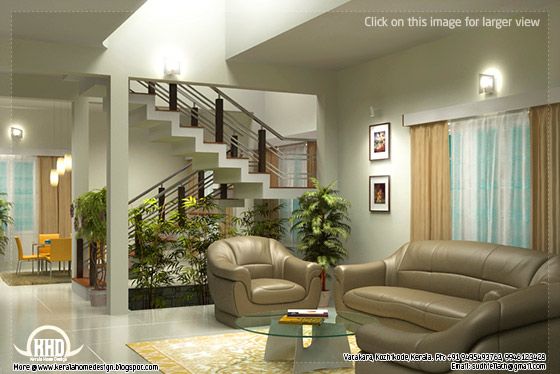 For more information about these living room interiors, please contact
Designed By: Max Height Design Studio
For more information about these living room interiors, please contact
Designed By: Max Height Design Studio(
Home design in Kozhikode)
Vatakara, Kozhikode
Email:
maxheight.vatakara@gmail.com
Ph:+91 9495493763
Designer: Sudheesh Ellath

Email:
sudhiellath@gmail.com
Ph:+91 9946123428
2000 Square Feet (186 Square Meter) (222 Square Yards) flat roof 4 bedroom villa design by
Green Arch, Kozhikode,Kerala.
 Sq.Ft. Details
Sq.Ft. Details
Ground Floor : 1100 Sq.Ft.
First Floor : 900 Sq.Ft.
Total Area : 2000 Sq.Ft.
Facilities in this house
Facilities in Ground Floor
- Porch
- Sit Out
- Reception
- Dining
- 2 Bed Room
- 1 common toilet
- Kitchen
- Work Area
- Common Bathroom
Facilities in First Floor
For more information about this flat roof villa, contact (
House design in Kozhikode)
GREEN Arch - Architects & Engineers
3D STUDIO
Kairali Complex Kallachi
Nadapuram, Vadakara.
Kozhikode,Kerala
mob: +91 9846966543, 9946667200
Email:
vayaneri@gmail.com
Architect:Sudheesh Vayaneri

1500 Square Feet (139 Square Meter) (167 Square Yards) traditional Kerala house design by Ar. Jiju Varghese Thomas & Ar. Ajith K Sunny.
 Details of this house
Details of this house
Genre : Residence
Total area : 1500 square feet
Style : Traditional
Site : Kerala
Facilities of this house
- Car poach
- Sit out
- Foyer/pooja
- 3 bedroom
- Living
- One bath attached bed room
- Dining
- Kitchen
- Utility
- Store
- One common toilet
- arty space



 For more information about this traditional Kerala home
For more information about this traditional Kerala home
Ar. Jiju Varghese Thomas
+91 8884732899
Ar. Ajith K Sunny
+91 8095494745
Email:
ajithksunny2arch@gmail.com
jijuvarghese.thomaz2arch@gmail.com
Compilation of 51 handpicked house elevation designs of November 2012.
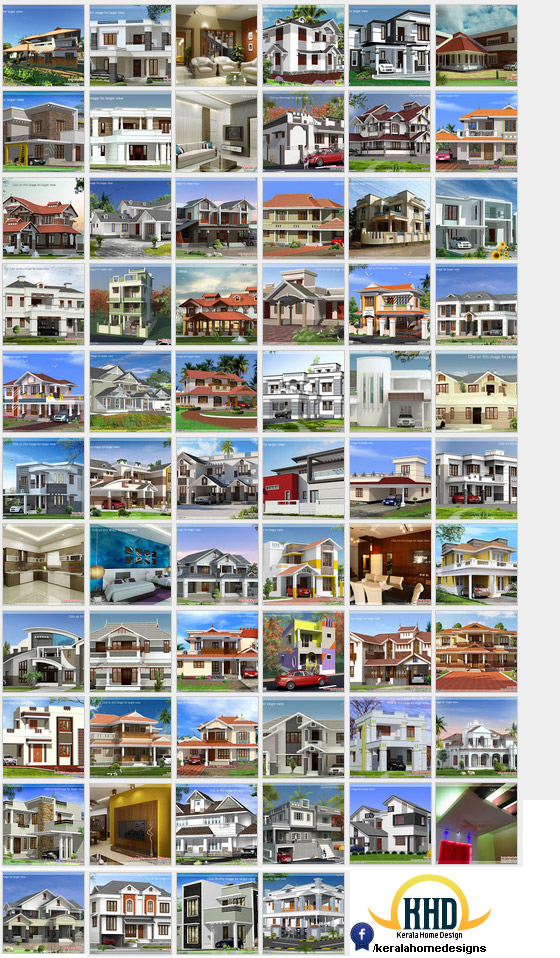
</ br>
View each of this house and it's details
2700 Square Feet (251 Square Meter) (300 Square Yards) small plot contemporary home design by
Ar. Jiju Varghese Thomas & Ar. Ajith K Sunny.
 Details of this house
Details of this house
Genre : Residence
Total area : 2700 square feet
Bedrooms : 4
Style : Contemporary
Site : Kerala
Facilities of this house
- 3 floors
- Party space
- Living
- Dining
- Kitchen
- Utility
- Family living

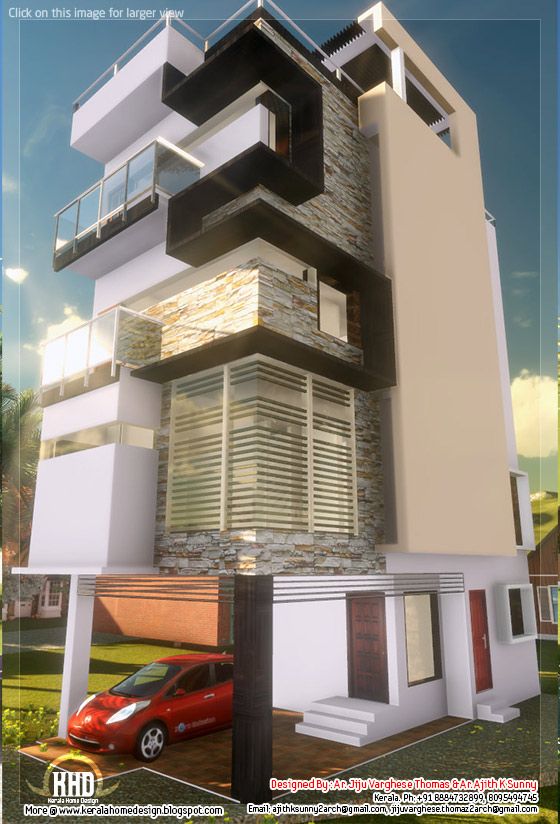

 For more information about this contemporary three floor home
For more information about this contemporary three floor home
Ar. Jiju Varghese Thomas
+91 8884732899
Ar. Ajith K Sunny
+91 8095494745
Email:
ajithksunny2arch@gmail.com
jijuvarghese.thomaz2arch@gmail.com
3900 Square Feet (362 Square Meter) (433 Square Yards) 4 bedroom luxury home design by
Green Arch, Kozhikode,Kerala.
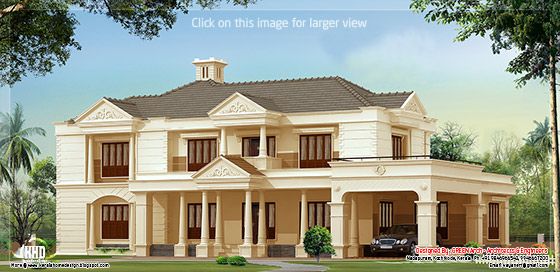 Sq.Ft. Details
Sq.Ft. Details
Ground Floor : 2200 Sq.Ft.
First Floor : 1700 Sq.Ft.
Total Area : 3900 Sq.Ft.
Facilities in this house
Facilities in Ground Floor
- Porch
- Sit Out
- Reception
- skylight area
- Dining
- 2 Bed Room Attached
- 1 servant room
- 1 common toilet
- Pantry
- Kitchen
- Store room
- Work Area
Facilities in First Floor
- 2 bedroom attach toilet
- Home theater room
- Hall
- Balcony
- Open terrace
For more information about this luxury house, contact (
House design in Kozhikode)
GREEN Arch - Architects & Engineers
3D STUDIO
Kairali Complex Kallachi
Nadapuram, Vadakara.
Kozhikode,Kerala
mob: +91 9846966543, 9946667200
Email:
vayaneri@gmail.com
Architect:Sudheesh Vayaneri

5150 Square feet (478 Square Meter) (572 Square yards) 4 bedroom 3 storey home design by
D-signs Architects & Builders, Villiappally, Vatakara, Kozhikode.
 Facilities in this house
Facilities in this house
Ground Floor : 1900 sq.ft
- Lobby
- Veranda
- Living
- Sky light inside
- 3 car porch
First Floor : 1750 sq.ft
- 2 bed room with toilet attached
- Dining
- Kitchen with dining
- Utility room
- Terrace
Second Floor : 1500 sq.ft
- 2 bed room with toilet attached
- Ttwo balconies
- Prayer room
For more information about 3 floor house design
Designed by: D-signs Architects & Builders(
Home design in Kozhikode)
Designer : Hijas & Aneer 1st Floor, V.M Complex
Villiappally, Vatakara, Kozhikode
Email:
dsignsvilliappally@gmail.com
Ph:+91 9745080958, 9745805689
2700 square feet (250 square meter)(300 square yards) 4 bhk Kerala style villa architecture design by
Max Height Design Studio. Designer: Sudheesh Ellath, Vatakara, Kozhikode, Kerala.
 Facilities and Sq. ft. details
Facilities and Sq. ft. details
Ground floor : 1500 sq.ft.
- 2 bed attached toilet
- 2 bed attached toilet
- Sitout
- Porch
- Sitting
- Dining
- Kitchen
- WA
First floor : 1200 sq.ft.
- 2 bed attached toilet
- Hall
- Balcony
For more information about this home design, please contact
Designed By: Max Height Design Studio(
Home design in Kozhikode)
Vatakara, Kozhikode
Email:
maxheight.vatakara@gmail.com
Ph:+91 9495493763
Designer: Sudheesh Ellath

Email:
sudhiellath@gmail.com
Ph:+91 9946123428
3550 Square Feet (329 Square Meter) (394 Square Yards) Kerala model 5 bedroom luxury home design by
Green Homes, Thiruvalla, Kerala.
 Facilities in this house
Facilities in this house
Total Area : 3550 sq.ft.
Ground Floor
- Long varandha with charupadi
- Double height Open courtyard with charupady
- Dining area
- Bedroom - 2
- 2 Attached toilet with dressing area
- Common toilet
- Kitchen
- Work Area
- Pooja room
First Floor
- Bedroom - 3
- Drawing area
- Upper living area
- Attached toilet - 2
- Balcony in 3 Sides
For more information about this luxury Kerala house, Contact
Architect:Green Homes (
House design and construction in Thiruvalla)
Revenue Tower, Thiruvalla
MOB:+91 99470 69616
Email:
ghomes4u@gmail.com
2500 square feet (418 square meter)(500 square yards) unique modern 4 bedroom villa by
Max Height Design Studio. Designer: Sudheesh Ellath, Vatakara, Kozhikode, Kerala.
 Facilities and Sq. ft. details
Facilities and Sq. ft. details
Ground floor : 2500 sq.ft.
- 2 car porch
- Sitout
- Guest sitting
- Family sitting
- Dining
- Courtyard
- Gym
- 1 bed attached toilet with dress
- Common toilet in family sitting
- Common toilet in W.A
- Kitchen (modern)
- Kitchen (smoke)
- W.A
- Store
First floor : 2000 sq.ft.
- 3 bed all attached toilet with dressing
- 3 balcony
- Study/office
- Family sitting
- Hometheater
For more information about this villa, please contact
Designed By: Max Height Design Studio(
Home design in Kozhikode)
Vatakara, Kozhikode
Email:
maxheight.vatakara@gmail.com
Ph:+91 9495493763
Designer: Sudheesh Ellath

Email:
sudhiellath@gmail.com
Ph:+91 9946123428
1990 Square Feet (176 Square Meter) (211 Square Yards) contemporary flat roof 3 bedroom home design by
Design net, Vatakara, Kozhikkode, Kerala.
 Facilities in this house
Facilities in this house
Ground Floor Details
Area:1450 sq. ft.
- Car porch
- Sit out
- Living room
- Dining
- Bed room -2 with attached Bath rooms
- Kitchen
- Store
- Work Area
First Floor Details
Area:540 sq. ft.
- Upper living
- Bed room -1
- Dress-Attached Bath room - 1
- Balcony
- Glass roof garden
For more information about this house(House design in Kozhikode)
Design net
DESIGNER: Muneer.M
NH Bypass Vatakara,
Kozhikkode
Kerala
Ph:8086232422
Email: designnet2011@gmail.com
type='html'>3500 Square Feet (325 Square Meter) (389 Square Yards) 4 bedroom luxury house design by
Green Arch, Kozhikode,Kerala.
 Sq.Ft. Details
Sq.Ft. DetailsGround Floor : 1900 Sq.Ft.
First Floor : 1600 Sq.Ft.
Total Area : 3500 Sq.Ft.
Facilities in this houseFacilities in Ground Floor
- Porch
- Sit Out
- Reception
- Dining
- 2 Bed Room
- 1 common toilet
- Kitchen
- Work Area
- Common Bathroom
Facilities in First Floor
- 2 bedroom
- One common toilet
- Hall
- Balcony
For more information about this luxury home, contact (
House design in Kozhikode)
GREEN Arch - Architects & Engineers3D STUDIO
Kairali Complex Kallachi
Nadapuram, Vadakara.
Kozhikode,Kerala
mob: +91 9846966543, 9946667200
Email:
vayaneri@gmail.comArchitect:Sudheesh Vayaneri
type='html'>875 Square feet (81 square meter) (97 square yards) Tamilnadu style 2 bedroom single floor house design by
Mohamed Nizamudeen (Nplanners), Tamilnadu, India
 House specification
House specificationBuilt area: 875 Sq.Ft. Total area : 1100 Sq.Ft.
House Facilities- Living
- Bedroom
- Common toilet
- Kitchen
- Work Area
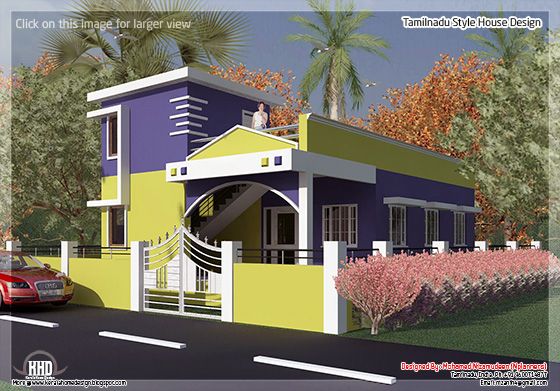
 For more information about this single floor Tamilnadu house designArchitect: Mohamed Nizamudeen (Nplanners) (Tamilnadu house design)
For more information about this single floor Tamilnadu house designArchitect: Mohamed Nizamudeen (Nplanners) (Tamilnadu house design)Tamilnadu
India
Ph: +91 9600714877
Email:
nizanih4@gmail.com
2300 square feet (213 square meter)(255 square yards) beautiful 4 bedroom modern villa by
Max Height Design Studio. Designer: Sudheesh Ellath, Vatakara, Kozhikode, Kerala.
 Facilities and Sq. ft. details
Facilities and Sq. ft. details
Ground floor : 1500 sq.ft.
- Porch
- Sitout
- Sitting
- Dining
- Courtyard
- 2 bed attached toilet
- Common toilet
- kitchen
- W A
- Store
First floor : 800 sq.ft.
- 2 bed all attached
- Sitting
For more information about this modern villa, please contact
Designed By: Max Height Design Studio(
Home design in Kozhikode)
Vatakara, Kozhikode
Email:
maxheight.vatakara@gmail.com
Ph:+91 9495493763
Designer: Sudheesh Ellath

Email:
sudhiellath@gmail.com
Ph:+91 9946123428
1364 square feet (126 square meter)(151 square yards) beautiful sloping roof villa by Positive Designs, Kerala.
 Sq. ft. details
Sq. ft. details
Ground floor : 874 sq.ft.
First floor : 490 sq.ft.
Total area : 1364 sq.ft.
For more information about this sloping roof villa, please contact
Designed By: Positive Designs
Ph:+91 9846215596
Email:
thathanampully@gmail.com
2100 Square feet (195 square meter) (233 square yards) 3 bedroom Tamilnadu style minimalist home design by
K.Mohamed Sameer, Tamilnadu, India
 House specification
House specification
Total area : 2100 Sq.Ft.
Ground floor: 1130 Sq.Ft.
First floor: 970 Sq.Ft.
Bedrooms : 3
Design Specialties: Minimalist
For more information about this Tamilnadu home desgin
Architect: K.Mohamed Sameer (Tamilnadu house design)
Tamilnadu
India
Ph: +91 9944222827
Email:
kmohamedsameer@gmail.com
1375 Square feet (128 square meter) (153 square yards) Tamilnadu(South India) style 4 bedroom villa design by
Mohamed Nizamudeen (Nplanners), Tamilnadu, India
 House specification
House specification
Ground floor: 750 Sq.Ft.
First floor: 625 Sq.Ft.
Total area : 1375 Sq.Ft.
House Facilities
- Car park
- Sitout
- Living
- 4 Bedroom
- Common toilet
- Kitchen/store
- Work Area
For more information about this South Indian style villa design
Architect: Mohamed Nizamudeen (Nplanners) (Tamilnadu house design)
Tamilnadu
India
Ph: +91 9600714877
Email:
nizanih4@gmail.com

Image courtesy:http://bit.ly/XybCuO
1450 Square feet (135 square meter) (161 square yards) 3 bedroom flat roof single floor home design by
Shell building designers, Thrissur, Kerala.
 Sq.feet details
Sq.feet details
Total area : 1450 Sq.Ft.
Bedrooms : 3
- Drawing
- Living/dining
- Kitchen
- Store
- Pooja Room
- Comon toilet
- Carporch
- Stair room
For more information about this single storey house
Shell building designers (Home design in Thrissur)
Thrissur
Kerala
India
Ph: +91 8606511006
Email:
shellbuildingdesigners@gmail.com
1032 Square Feet (96 Square Meter) (115 Square Yards) 3 bedroom sloping roof single storey villa design by
Smarthome Engineering and Interior Consultancy, Thrissur, Kerala.
 More details
More details
Ground floor : 1032 Sq.ft.
Total built up area : 1032 Sq.ft.
Land area : 5cent
- 3 Bedrooms
- 2 toilet+ 1dressing room
- Sit Out
- Drawing
- Dining
- Kitchen
- Work area
For more information about this single floor villa, contact (
Home design construction in Thrissur)
Designer: Smarthome Engineering and interior Consultancy
Opp.LIC Office,KK Road
Mala, Thrissur
Ph: +91 9809060630,9809203630,0480-3271484
Email:
smarthomemala@gmail.com
3450 Square Feet (320 Square Meter) (383 Square Yards) beautiful 5 bedroom luxury home design by
Green Homes, Thiruvalla, Kerala.
 Facilities in this house
Facilities in this house
Total Area : 3450 sq.ft.
Ground Floor
- Car porch
- Sit out
- Living
- Dining
- Bedroom - 2 with toilet
- Common toilet
- Kitchen
- Work Area
- Store
First Floor
- Bedroom - 3
- Attached toilet - 2
- Home Theatre
- Upper living area
- Balcony
For more information about this luxury Kerala villa, Contact
Architect:Green Homes (
House design and construction in Thiruvalla)
Revenue Tower, Thiruvalla
MOB:+91 99470 69616
Email:
ghomes4u@gmail.com
2850 Square Feet (265 Square Meter) (317 Square Yards) 4 bedroom classical home design by Vaiga Designers, Thiruvalla, Kerala.
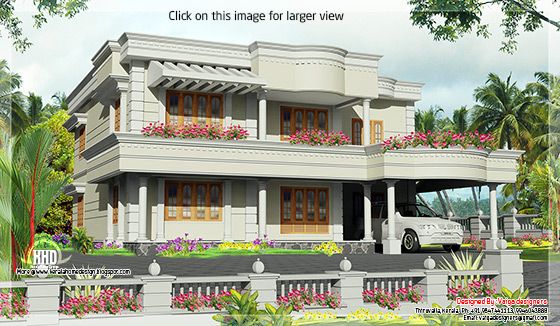 Facilities in this house
Facilities in this house
Total Area : 2850 sq.ft.
Ground Floor
- 2 bed room with bath attached
- Living&Dining
- Prayer room
- Kitchen & W/A
- Store
- Car porch
First Floor
- 2 bed room with bath attached
- Upper living
- Balcony
- Study room
For more information about this classical home, Contact
Architect:Vaiga designers (
House design and construction in Thiruvalla)
Thiruvalla
Kerala
MOB:+91 9847441113, 9946043888
Email:
vaigadesigners@gmail.com
2310 square feet (214 square meter) (257 square yards) 4 bedroom Kerala style villa design by
In Draft 3D Designer, Palakkad, Kerala.
 House Sq. Ft. Details
House Sq. Ft. Details
Ground floor : 1490 Sq.Ft.
First floor : 820 Sq.Ft
Total area : 2310 Sq.Ft
Bedroom : 5
Ground floor
- Porch
- Sitout
- Drawing
- Dining
- 2 Bed room with attached toilet
- Kitchen
- Work area
- Store
First floor
- Upper Living
- 2 Bed room with attached toilet
- Balcony
For more details on this Kerala style villa, Contact (
Home design in Palakkad)
In Draft 3D Designer
Vishnu P
Ambalapara
Ottapalam, Palakkad
Mob:+91 8891211887
Email:
avvishnup@gmail.com
Status:On Sale
This house and property is located in Kollam district at Bhoothakulam (Paravur-Parippally road). Just 5 kms from the proposed ESI medical college hospital in Parippally.

Total area : 1600 sq.ft.
Land area : 7 cents
Bedrooms : 3 (Master room with attached toilet)
Facilities
- Living and dining room
- Modular kitchen
- Work area
- Sit out
- Car porch
- Common toilet (upstair)
- Balcony
- Compound wall with gate
- Electric and water connection with tube well.


Contact person: Mr. Anilkumar
Ph:+91 9496737869
Email:
vharilal1970@gmail.com
Update! - More images






