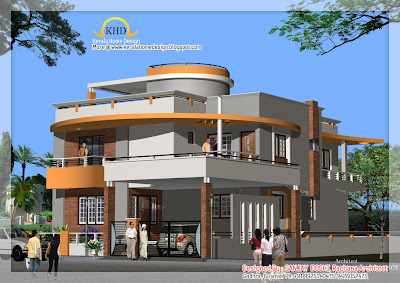type='html'>
 Floor Plans
Floor Plans

For More Information about this House, Contact
Designer: Sanjay Doshi
Rachana Architect
F/1 Mahalaxmi Chamber
Opp- Jain Society - Godhra-389001
Gujarat
Email:
sanjay9925140475@yahoo.inMobile No- 9925140475-9426052475

type='html'>
 House Details
House DetailsGround floor -2165 sq. ft.
first floor - sq. ft.
Total Area - 2165 sq. ft.
bedroom - 3
bathroom - 4
To know more about this house, contact
ACUBE
Builders & DevelopersVayalambam,Anchappalom
Thrichur . DT
Kerala ST
India
Ph: 9645528833,9746024805,9809107286
Email:
acubecreators@gmail.com
type='html'>
 House Details
House DetailsGround floor -1244 sq. ft.
- Sit out
- Drawing
- Dining
- Bed room - 2
- Bath room - 2
- Kitchen
- Work area
First floor - 656 sq. ft.
- Living
- Bedroom - 2
- Bathroom - 2
- Balcony
Total Area - 1900 sq. ft.
To know more about this house, contact
ACUBE
Builders & DevelopersVayalambam,Anchappalom
Thrichur . DT
Kerala ST
India
Ph: 9645528833,9746024805,9809107286
Email:
acubecreators@gmail.com









