2435 Square feet (226 Square Meter) (270 Square Yards) Indian home design by
Sanjay Doshi (Rachana Architect), Godhra, Gujarat-India.
House Sq.Ft. Details
Ground Floor: 1217.50 Sq. Ft.
First Floor: 1217.50 Sq. Ft.
Total Area: 2435 Sq. Ft.
Bedrooms: 5 Bathrooms:5
 View floor plans
View floor plans



For More Information about this House, Contact
Designer: Sanjay Doshi
Rachana Architect
F/1 Mahalaxmi Chamber
Opp- Jain Society - Godhra-389001
Gujarat
Email:
sanjay9925140475@yahoo.in
Mobile: +91 9925140475, 9426052475
3200 Square feet (297 Square Meter) (356 Square Yards) Indian home design by
Sanjay Doshi (Rachana Architect), Godhra, Gujarat - India.
House Sq.Ft. Details
Ground Floor: 1550 Sq. Ft.
First Floor: 1650 Sq. Ft.
Total Area: 3200 Sq. Ft.
 View floor plans
View floor plans


 Facilities in this house
Facilities in this house
Drawing room : 1
Kitchen-Dining : 1
Store : 1
Bedroom ground floor : 2
Bedroom first floor : 3
Bathroom-Toilet : 6
Car Porch : 1
For More Information about this House, Contact
Designer: Sanjay Doshi
Rachana Architect
F/1 Mahalaxmi Chamber
Opp- Jain Society - Godhra-389001
Gujarat
Email:
sanjay9925140475@yahoo.in
Mobile: +91 9925140475, 9426052475
1395 square feet (130 Square Meter) Single story Kerala model house design by
A-CUBE Builders & Developers Thrichur, Kerala.
 Facilities in this house
Facilities in this house
Ground Floor -1395 Sq.Ft.
- Car porch
- Sit out
- Drawing
- Dining
- Bed room -3
- Attached Bath room - 3, Common -1
- Attached Bath room - 2, Common -2
- Kitchen
- Work Area
Total Area - 1395 Sq.Ft.

To know more about this house, contact (Home design and Instruction in Thrichur)
A-CUBE Builders & Developers
Vayalambam,Anchappalom
Thrichur . DT
Kerala ST
India
Ph: 9645528833,9746024805,9809107286
Email:
acubecreators@gmail.com
2325 Square Feet (216 Square Meter) Modern traditional Kerala home design by
Triangle Visualizer, Trivandrum, Kerala.
 House Details
House Details
Ground Floor : 1500 Sq. Ft.
First Floor : 825 Sq. Ft.
Bedroom : 4
Bathroom : 4

For More Info about this House Elevation, Contact (Home Design in Trivandrum)
Designer : Praveen P.S
Triangle Visualizer,
Preetha Building,Near Canara Bank,
Poojapura,Trivandrum
Email:
info@trianglegroups.com
Ph: +91 8129029999,8129039999
2330 square feet (216 square meter) Kerala home design single floor design by
Greenline Architects, Calicut, Kerala.
House Sq. Ft. Details
Ground Floor : 2330 sq. ft.
Bedroom : 4
Bathroom : 3
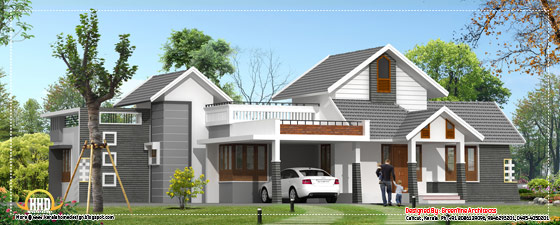 Facilities in this House
Facilities in this House
- Porch
- Sit Out
- Living
- Family Living
- Courtyard
- Dining
- Common Toilet
- Bedroom
- Bathroom
- Kitchen
- Work area
- Open Terrace
For More Details on this House, Contact (Home design in Calicut [Kozhikode])
Greenline Architects
Akkai Tower,
1 st floor,
Thali croos Road.Calicut
Mob:8086139096,9846295201,0495-4050201
Email:
greenlineplan@gmail.com
5100 Square Feet (474 Square Meter) Indian style home design by
S.I. Consultants, Agra, India
 See Floor plans
See Floor plans



For more info about this elevation, contact
S.I. Consultants
Agra
Ph:+91 9808322836, 8899106699
Email:
dickanddicky.raj@gmail.com
3700 Square Feet (344 Square Meter) Luxury villa designby
GREEN Architects, Kozhikode,Kerala.
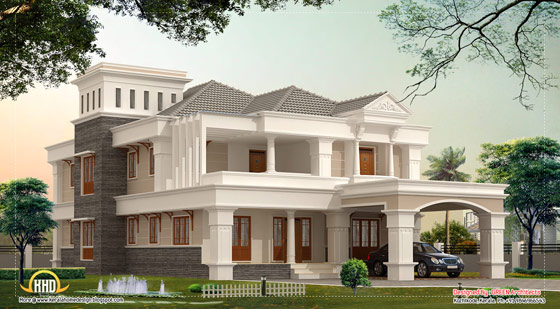 Home Facilities
Home Facilities
Ground Floor : 2100 Sq. Ft.
- 2Bed room, attach toilet
- Lobby
- Office room
- Reception
- Dining
- Skylight area
First Floor : 1600 Sq. Ft.
- 2bed room attach toilet
- Up sitting
- Sky light
Total Area: 3700 Sq. Ft.

For More information about this house, contact (House design in Kozhikode)
GREEN Architects
3D STUDIO
kairali complex kallachi
Nadapuram , vadakara.
Kozhikode,Kerala
mob: +91 9846966543
Email:
vayaneri@gmail.com
Architect:Sudheesh Vayaneri

3350 Square Feet (311 Square Meter) double story house design by S.I. Consultants, Agra
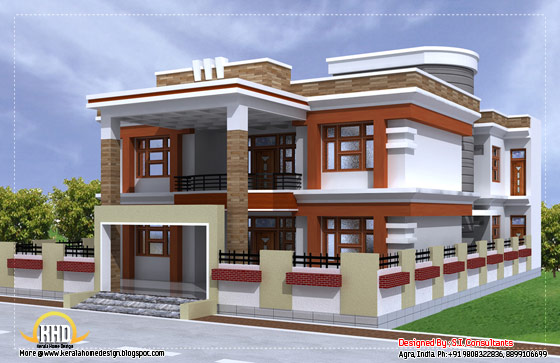 See Floor plans
See Floor plans


For more info about this elevation, contact
S.I. Consultants
Agra
Ph:+91 9808322836, 8899106699
Email:
dickanddicky.raj@gmail.com
type='html'>1836 Square Feet (171 Square Meter) Contemporary budget home design design by
Hidesign Architects & Builders, Koyilandy, Kozhikode, Kerala.
Sq.Ft. Details
Ground Floor : 1203 Sq. Ft.
First Floor : 633 Sq. Ft.
Total : 1836 Sq. Ft.
Type of design : Contemporary budget home
 Facilities
Facilities
- Three bed room with attached toilets
- Porch
- Sit out
- Sitting
- Dining
- Kitchen
- w/a,
- Balcony
For more information about this elevation, Contact (Home design Kozhikode)
Designer : Mujithab K.P
Hidesign Architects & Builders
Dream mall east road, Koyilandy
Mob:9995012656,9895876778
Email:
hidesign2008@gmail.com
3067 Square Feet (285 Square Meter) Contemporary home design for stepped ground design by
Hidesign Architects & Builders, Koyilandy, Kozhikode, Kerala.
Sq.Ft. Details
Ground Floor : 1644 Sq. Ft.
Basement Floor :1101 Sq. Ft.
First Floor : 322 Sq. Ft.
Total : 3067 Sq. Ft.
Type of design : Contemporary design for stepped ground
 House Facilities
House Facilities
- Four bed room with attached toilets
- Porch
- Sit out
- Sitting
- Dining
- Study
- Kitchen
- w/a,
For more information about this elevation, Contact (Home design Kozhikode)
Designer : Mujithab K.P
Hidesign Architects & Builders
Dream mall east road, Koyilandy
Mob:9995012656,9895876778
Email:
hidesign2008@gmail.com
2537 Square Feet (236 Square Meter) Traditional contemporary style 2 story home design by
Hidesign Architects & Builders, Koyilandy, Kozhikode, Kerala.
Sq.Ft. Details
Ground Floor : 1624 Sq. Ft.
First Floor : 913 Sq. Ft.
Total : 2537 Sq. Ft.
Type of design : Traditional contemporary style
 Facilities
Facilities
- Four bed room with attached toilets
- Porch
- Sit out
- Sitting
- Dining
- Kitchen
- w/a,
For more information about this elevation, Contact (Home design Kozhikode)
Designer : Shafeeque K.P
Hidesign Architects & Builders
Dream mall east road, Koyilandy
Mob:9995012656,9895876778
Email:
hidesign2008@gmail.com
2463 Square Feet (229 Square Meter) Double story home design by
Hidesign Architects & Builders, Koyilandy, Kozhikode, Kerala.
Sq.Ft. Details
Ground Floor : 1517 Sq. Ft.
First Floor : 947 Sq. Ft.
Total : 2463 Sq. Ft.
Type of design : Slope roof home design
 Facilities
Facilities
- Four bed room with attached toilets
- Porch
- Sit out
- Sitting with seen below
- Dining
- Kitchen
- w/a,
For more information about this elevation, Contact (Home design Kozhikode)
Designer : Shafeeque K.P
Hidesign Architects & Builders
Dream mall east road, Koyilandy
Mob:9995012656,9895876778
Email:
hidesign2008@gmail.com
'2140 Square Feet (199 Square Meter) Budget home design by
Hidesign Architects & Builders, Koyilandy, Kozhikode, Kerala.
 Sq.Ft. Details
Sq.Ft. Details
Ground Floor : 1312 Sq. Ft.
First Floor : 828 Sq. Ft.
Total : 2140 Sq. Ft.
Type of design : Budget Home
For more information about this elevation, Contact (Home design Kozhikode)
Designer : Shafeeque K.P
Hidesign Architects & Builders
Dream mall east road, Koyilandy
Mob:9995012656,9895876778
Email:
hidesign2008@gmail.com
2125 Square Feet (197 Square Meter) Contemporary sloping roof 2 story house design by
Hidesign Architects & Builders, Koyilandy, Kozhikode
Sq.Ft. Details
Ground Floor : 1371 Sq. Ft.
First Floor : 754 Sq. Ft.
Total : 2125 Sq. Ft.
Type of design : Contemporary style
 Floor plan drawing
Floor plan drawing


For more information about this elevation, Contact (Home design Kozhikode)
Designer : Shafeeque K.P
Hidesign Architects & Builders
Dream mall east road, Koyilandy
Mob:9995012656,9895876778
Email:
hidesign2008@gmail.com
2910 Square Feet (270 Square Meter) Beautiful Single floor home design by
R it designers, Kannur, Kerala
 House in Details
House in Details
Ground Floor : 2910 Sq. Ft.
5 Bed room attached
Plot Area : 37 cents
For More Info about this House Elevation, Contact
R it designers (Home Design in Kannur)
Global complex
Ii nd floor,
Podikundu, Kannur - 670 004
Office ph:0497 2746770,9072978281
Email:
ritinteriors@gmail.com
Modern contemporary home elevations by
Aksatech Solutions, Bangalore, India.

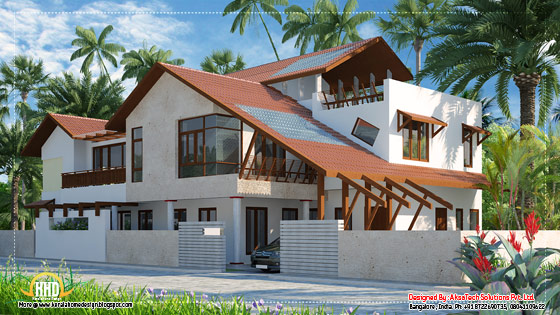

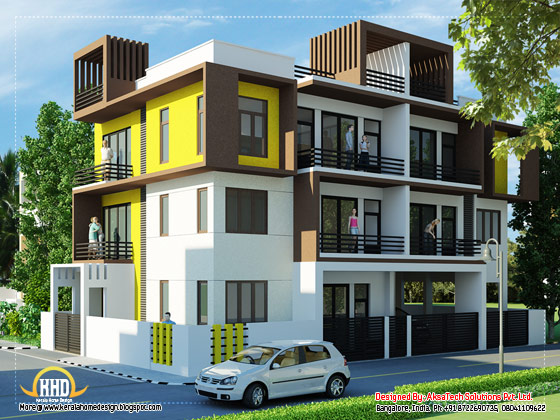

For More info about these elevations
Aksatech Solutions Pvt Ltd
No.147/12, 2nd floor
5th Block, Near Bashyam circle
69th cross road
Rajajinagar, Bangalore – 560020
Email:
info@aksatech.com
Phone: 08041109622
1100 Square Feet (102 Square Meter) 3 Bedroom Single story villa design by
Smarthome Engineering and interior Consultancy, Thrissur, Kerala.
 Facilities in this House
Facilities in this House
- 3 Bedrooms
- 3 attached Bathrooms
- Sit Out
- Porch
- Living
- Dining
- Courtyard
- Kitchen
- Work area
For more information about this house, contact (Home design construction in Thrissur)
Designer: Smarthome Engineering and interior Consultancy
Opp.LIC Office,KK Road
Mala-Thrissur
Ph: +91 9809060630,9809203630,0480-3271484
Email:
smarthomemala@gmail.com
1800 square feet (167 Square Meter) (200 Square Yards) Contemporory Kerala home design by
A-CUBE Builders & Developers Thrichur, Kerala.
 Facilities in this house
Facilities in this house
Ground Floor -1200 Sq.Ft.
- Car Porch
- Sit out
- Drawing
- Dining
- Bed room -2
- Attached Bath room - 2
- Kitchen
- Work area
First Floor -600 Sq.Ft.
- Upper Living
- Bedroom - 1
- Bathroom - 1
- Balcony
Total Area - 1800 Sq.Ft.
A-CUBE Builders & Developers
Vayalambam,Anchappalom
Thrichur . DT
Kerala ST
India
Ph: 9645528833,9746024805,9809107286
Email:
acubecreators@gmail.com
2404 Square feet(223 Square meter)Duplex house designed by R it designers, Kannur.
 House details
House details
Ground Floor : 1571 Sq. Ft.(2 bed 2 attched,cmn)
First Floor : 833 Sq. Ft.
Cent : 33
Approximate Cost : 40 lakhs*
For More Info about this House Elevation, Contact
R it designers (Home Design in Kannur)
Global complex
Ii nd floor,
Podikundu, Kannur - 670 004
Office ph:0497 2746770,9072978281
Email:
ritinteriors@gmail.com







































