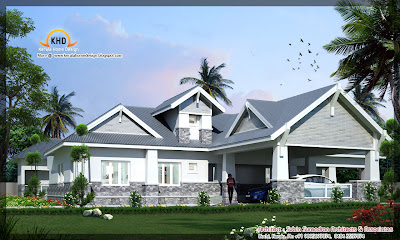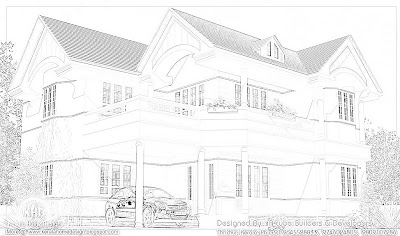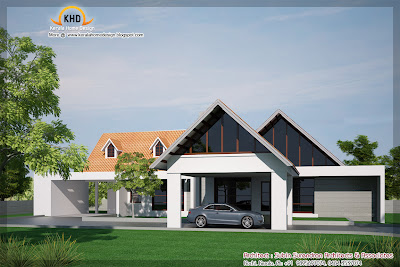 House Details
House Details
Ground floor - 1800 sq. ft.
first floor - 600 sq. ft.
Total Area - 2400 sq. ft.
bedroom - 4
bathroom - 4
 House Details
House Details
4 bedroom attached toilets
Living room
Family Living room
Dining room
Prayer room
Swimming pool with changing room
dining area with open courtyard.
Kitchen
Workarea
servants room
servants toilet
Architect: Subin S
Subin Surendran Architects & Associates
3rd Cross Road,
G-128, 1st floor Aditya ,
Panampilly Nagar
Kochi - 36
Email:
ssacochin@gmail.com
Ph:0484 3537074
Mr. Manoj Melett (CEO): +91 9544377775
Mr. Vinod (Marketing Manager): +91 9746064607
 House Details
House Details
Ground floor - 1800 sq. ft.
first floor - 800 sq. ft.
Total Area - 2600 sq. ft.
bedroom - 4
bathroom - 5



Designer:Anoop Anandarajan
Ph:00968-95525628
Email:
anoopanandarajan@yahoo.com
House Details
Ground floor - 1156 sq. ft.
first floor - 612 sq. ft.
Total Area - 1768 sq. ft.
bedroom - 4
bathroom - 3
Porch, Sit Out,Living, Dining, Bedroom, Bathroom, Kitchen,Work Area,Dressing room,balcony,Open Terrace.
Greenline Architects
Akkai Tower,
1 st floor,
Thali croos Road.Calicut
Mob:8086139096
9846295201
0495-4050201
Email:
greenlineplan@gmail.com
 House Details
House Details
Ground floor - 815 sq. ft.
first floor - 785 sq. ft.
Total Area - 1600 sq. ft.
Bedroom - 3
Bathroom - 4
Balcony - 2 nos
Sit Out,Living, Dining, Bedroom, Bathroom, Kitchen,Work Area,Balcony,
Greenline Architects
Akkai Tower,
1 st floor,
Thali croos Road.Calicut
Mob:8086139096
9846295201
0495-4050201
Email:
greenlineplan@gmail.com
 House Details
House Details
Total Area - 2900 sq ft
3 Bedrooms with attached toilets
- Living Room
- Dining room
- Porch
- Utility room
- Common Toilet
- Family Living
- Kitchen with work area
- Pooja room
Architect: Subin S
Subin Surendran Architects & Associates
3rd Cross Road,
G-128, 1st floor Aditya ,
Panampilly Nagar
Kochi - 36
Email:
ssacochin@gmail.com
Ph:0484 3537074
Mr. Manoj Melett (CEO): +91 9544377775
Mr. Vinod (Marketing Manager): +91 9746064607


Aksatech Solutions Pvt Ltd
No.147/12, 2nd floor
5th Block, Near Bashyam circle
69th cross road
Rajajinagar, Bangalore – 560020
Phone: 08041109622
 House Details
House Details
Area Details:- 2130 sq:ft, Single Storied House
- 3 Bedroom+office
- Living,Dining
- Courtyard
- Long Varandha
- Kitchen
- Work Area&Pooja
Architect:Green Homes
Revenue Tower, Thiruvalla
MOB:+91 99470 69616
Email:
ghomes4u@gmail.com
 House Details
House Details
Ground Floor - 1595 SQ.FT
First Floor - 949 SQ.FT
Total Area - 2544 SQ.FT
Ground Floor
- 3 bed 2 bed attach toilet
- sitting
- dining
- kitchen store
- bath w/a , w/c
- porch
- prayer
First Floor
- 2 bed attach toilet
- hall
- balcony
To know more about this elevation contact
Architect: Sudheesh Vayaneri
kozhikode . Vadakara.
Nadapuram
Mob:+91 9846966543
Mail:
vayaneri@gmail.com

type='html'>


Designer:Anoop Anandarajan
Ph:00968-95525628
Email:
anoopanandarajan@yahoo.com









