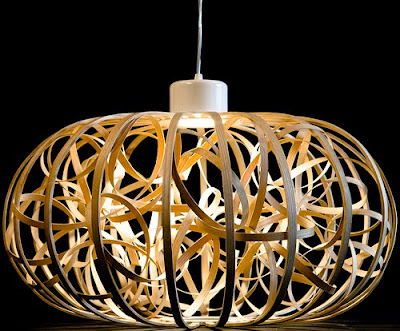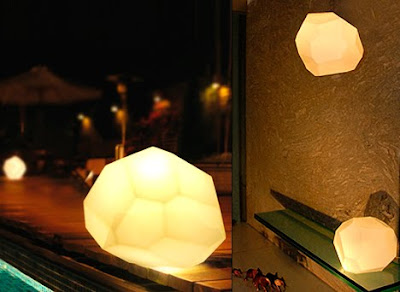Create a modern coffee table with high-end industrial style at home in less than an hour by following this step-by-step guide from Lowe's Creative Ideas.
The supplies needed include:
- 4 small shelves of wire decking
- 1 large shelf of wire decking
- some heavy duty zip ties
- some plexi glass
See The Video
You are going to be creating triangle shapes with the wire decking. Begin by laying the large shelf on a hard surface with the cross bars facing up. Lay a small shelf at each end and attach them with zip ties. Do not tighten the zip ties too tight yet. Place the remaining two shelves in the middle of the large shelf. Attach them to the center, to each other, and to the large shelf. Make sure the zip ties go all the way around the three pieces. Now fold up the smaller shelves so they meet in the middle, forming an inverted V shape. Secure the ends together with more zip ties. Once your pieces are aligned correctly, you can secure the zip ties tightly. You can snip off the ends of the zip ties for a neater look. Leave a tail of about an inch to avoid having the ties pop off. Flip the whole thing over and top it off with plexi glass.
Ground floor area:1756 Sq. ft.
First floor area:914 Sq. ft.
Total plinth area:2670 Sq. ft.
Click on the picture for larger version



Ground Floor - 1040 Sq. Ft
Upper Floor - 1040 Sq. Ft
Total Area - 2080 Sq. Ft
Click on the picture for larger version

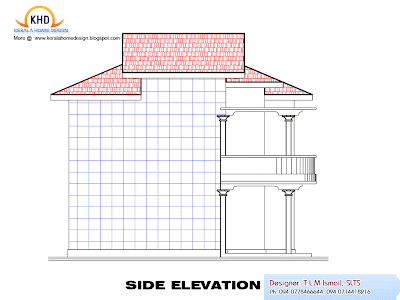


Designer: T.L.M Ismail
094 0778466644 / 094 0714418216
azeetha7@yahoo.com

Ground floor area:911 Sq. ft.
First floor area:339 Sq. ft.
Total plinth area:1250 Sq. ft.
Click on the picture for larger version


type='html'>
Home Plan DetailsPlinth Area Ground Floor : 2079 Sq. Ft
Porch Area:181 Sq. Ft
First Floor:1238 Sq. Ft


 To More About This Plan and Elevation Contact
To More About This Plan and Elevation ContactArchitect: Sudheesh Vayaneri
Vadakara
Mob:9846966543
Mail:
vayaneri@gmail.com
type='html'>
Villa DetailsTotal Area = 2928 Sq FT
Estimate : 40 Lakhs
Bed Rooms: 4
Bathrooms : 5
Specialities: Beautiful blend of contemporary and Kerala Architecture
Architects : studioGREEN, Calicut
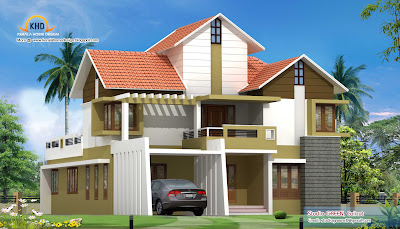



Total Area = 2928 Sq FT
Estimate : 40 Lakhs
Bed Rooms: 4
Bathrooms : 5
Specialities: Beautiful blend of contemporary and Kerala Architecture
Architects : studioGREEN, Calicut
Email:
studiogreenclt@gmail.com
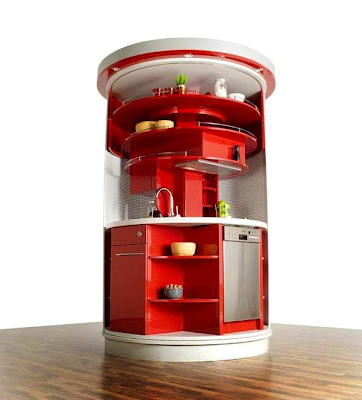
Original Circle Kitchen, Cleverkitchen Compact kitchen
See Videos
Designed by
Compact Concepts
This sofa hides a bed behind it. The shelf becomes the foot of the bed, and you don't have to take anything off the shelf!! This takes the murphy bed concept to a whole new level.
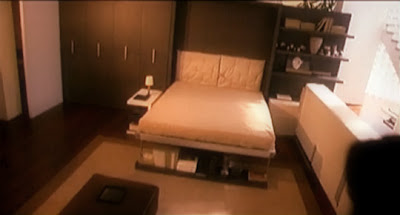
See Video
Resource Furniture: Italian-Designed Space Saving Furniture
Dream Home April 17, 2011
Part 1
Part2
Dream Home April 24, 2011
Part 1
Part 2
Dream Home May1,2011
Part 1
part 2
Part 3
Dream Home May 08,2011
Part 1
Part 2
Dream Home May15,2011
Part 1
Par 2
Copyright:Asianet
House Details
Ground Floor:1459 Sq. Ft
Living Room, Ladies Living, 2 Bedrooms, 4 Toilets, Kitchen Work Area, Store, Verandah, Porch
First Floor:564 Sq. Ft
2 Bedrooms, 2 Toilets, Upper Living Room
Total Area:2023 Sq. Ft
Bedrooms: 4
Toilets:6




Designer: Raziq Mohammed A
Company:Concept Design
Email:
raziqmohammed@gmail.com

























