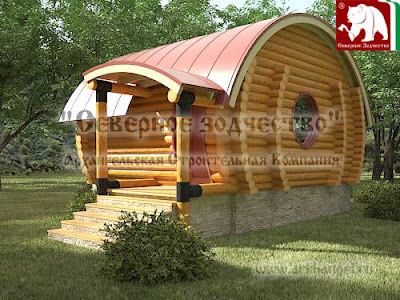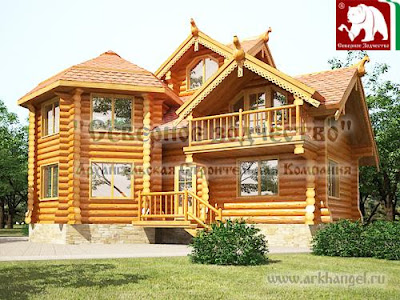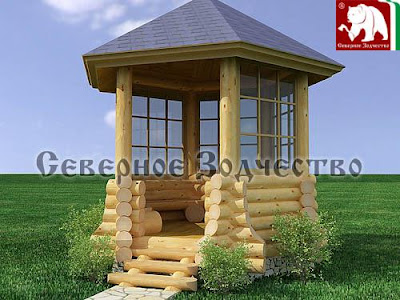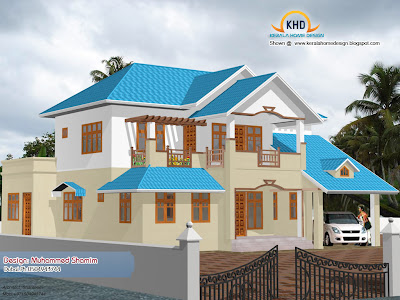Land Area 6 cent
Ground Floor - 1213 Sq. ft.
First floor - 576 Sq. ft.
Total Built up Area – 1789 Sq. ft.



Designer: Smarthome
Engineering and interior Consultancy
Mala-Thrissur
Ph.04803271484, 9809060630
Email: smarthomemala@gmail.com
Total area : 3476.00 Sq ft
Ground Floor : 2211 sq ft
First floor : 1265 Sq ft
Bedrooms : 6 Bed rooms
Bathrooms/ Toilets : 7
Click on each image for larger view
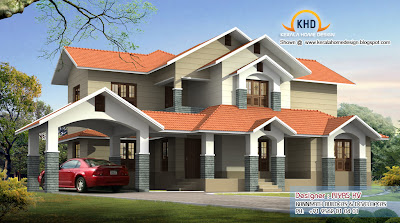

Designer: Riyas K.V
Kanniyath builders & developers
Manjeri.malappuram-676126
PH: +91 9562 01 04 01,8907 22 30 85
Email: kvriyas.kv@gmail.com
Kanniyath.builders@gmail.com
Kanniyath.builders@yahoo.com

Designer: Raziq Mohammed A
Company:Concept Design
Email:
raziqmohammed@gmail.com



Ground Floor - 909 Sq. Ft
First floor - 522 Sq. Ft
Total Built up Area – 1431 Sq. Ft
Land Area 4.5 cent

Engineering and interior Consultancy
Mala-Thrissur
Ph.04803271484, 9809060630
Email: smarthomemala@gmail.com
Details
Total Area = 3000.00 Sft,
First Floor = 1200.00 Sft.
Ground Floor = 1800.00 Sft.
4 Bed , Servent quarter, Drawing , Living kitchen/ stone, 5 Bathrooms


Engineer : Asif Mirza
Udaipur, Rajasthan
PH: 9928108227
Email:asifbeigmirza@gmail.com





