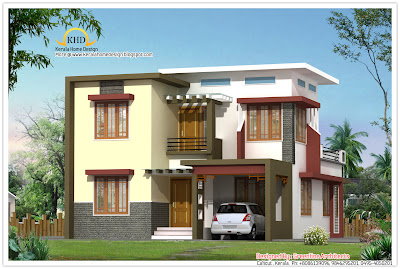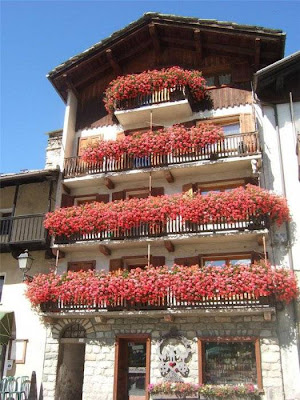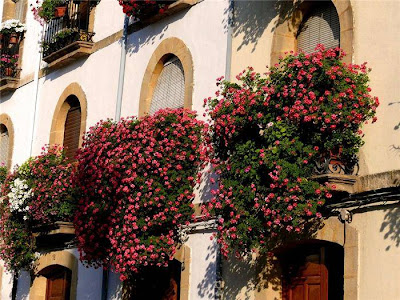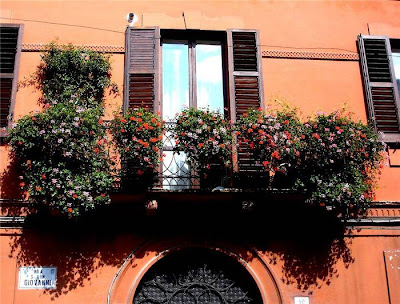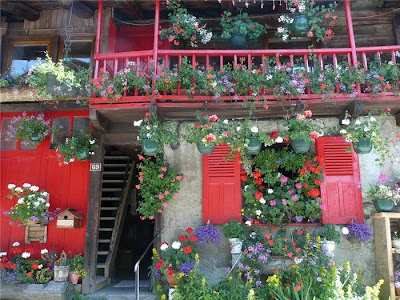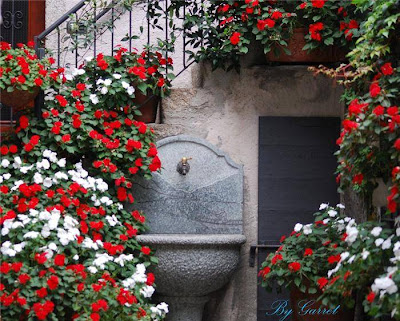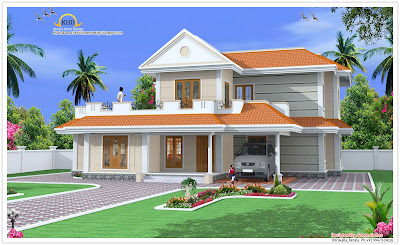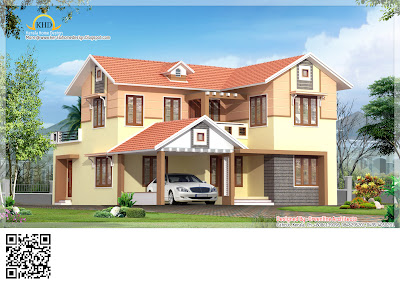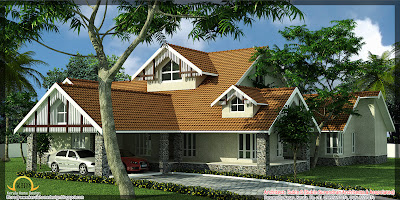type='html'>
House in Details Ground floor – 1050 sq. ft.
first floor – 615 sq. ft.
Total Area – 1665 sq. ft.
bedroom – 4
bathroom – 5
Porch Sit Out Living Dining Bedroom Bathroom Kitchen store Work Area balcony Study room Open Terrace For More Details Contact
Greenline Architects
Akkai Tower,
1 st floor,
Thali croos Road.Calicut
Mob:8086139096
9846295201
0495-4050201
Email:
greenlineplan@gmail.com
type='html'>
House in Details Ground floor – 1317 sq. ft.
First floor – 808 sq. ft.
Total Area – 2125 sq. ft.
bedroom – 3
bathroom – 4
For More Details Contact
Greenline Architects
Akkai Tower,
1 st floor,
Thali croos Road.Calicut
Mob:8086139096
9846295201
0495-4050201
Email:
greenlineplan@gmail.com
type='html'>
House Details Ground floor - 1600 sq. ft.
first floor - 800sq. ft.
Total Area - 2400 sq. ft.
bedroom - 4
bathroom - 5
ACUBE Vayalambam,Anchappalom
Thrichur . DT
Kerala ST
India
Ph: 9645528833,9746024805,9809107286
Email:
acubecreators@gmail.com
type='html'>
House Details Ground floor - 1200 sq. ft.
first floor - 800sq. ft.
Total Area - 2000 sq. ft.
bedroom - 4
bathroom - 5
To know more about this elevation and plan
ACUBE Vayalambam,Anchappalom
Thrichur . DT
Kerala ST
India
Ph: 9645528833,9746024805,9809107286
Email:
acubecreators@gmail.com
type='html'>Video Part 1 - Baker Model Homes
VIDEO Video Part 2 - Decorative items for a home
VIDEO
type='html'>
House Details 2425 Sq:Ft Home
Ground Floor
Sit Out Porch Living Dineining 2bed Room Kitchen W/Area Store Common Toilet 1st Floor
2bed Attached Upper Living Architect:Green Homes Revenue Tower, Thiruvalla
MOB:+91 99470 69616
Email:
ghomes4u@gmail.com
type='html'>
House Details Ground floor - 1429 sq. ft.
first floor - 953 sq. ft.
Total Area - 2352 sq. ft.
bedroom - 4
bathroom - 5
Porch Sit Out Living Dining Prayer Bedroom Bathroom Kitchen court yard store Work Area balcony Open Terrace. Greenline Architects
Akkai Tower,
1 st floor,
Thali croos Road.Calicut
Mob:8086139096
9846295201
0495-4050201
Email:
greenlineplan@gmail.com
type='html'>
Architect : Koshy Associates
A2, Mahaniam,
9/10, Arunachalapuram Street
Aminjikarai, Chennai - 29
Cell - 9444122276
type='html'>
House in Details Total Area - 1377 sq. ft.
bedroom - 3
bathroom - 3
Porch, Sit Out,Living, Dining, Bedroom,Dressing area, Bathroom,, Kitchen, Work Area, Store,open terrace
Greenline Architects Akkai Tower,
1 st floor,
Thali croos Road.Calicut
Mob:8086139096
9846295201
0495-4050201
Email:
greenlineplan@gmail.com
type='html'>3 Bedroom single floor house elevation and Plan - 1070 sq. ft.
rajeshvku@gmail.com
House Details
Ground floor - 1160 sq. ft.
first floor - 488 sq. ft.
Total Area - 1648 sq. ft.
bedroom - 3
bathroom - 3
Porch, Sit Out,Living, Dining, Bedroom,Dressing area, Bathroom,prayer room, Kitchen, Work Area, Store,balcony,open terrace
Greenline Architects
Akkai Tower,
1 st floor,
Thali croos Road.Calicut
Mob:8086139096
9846295201
0495-4050201
Email:
greenlineplan@gmail.com
4 bedroom with attached toilet
prayer room
swimming pool on top
verandah
living room
dining room
kitchen
work area
servants room
common toilet
Total area 5500 sq ft
Architect:Subin S
Subin Surendran Architects & Associates
G-128,3rd Cross ,
Panampilly Nagar
Kochi-36
Email:
ssacochin@gmail.com
phn:0484 3537074
Mb: 09895697074
House Details
Ground floor - 1180 sq. ft.
first floor - 769 sq. ft.
Total Area - 1949 sq. ft.
bedroom - 3
bathroom - 3
Porch, Sit Out,Living, Dining, Bedroom, Bathroom, Kitchen, store, dressing area,Work Area,balcony,open terrace
Greenline Architects
Akkai Tower,
1 st floor,
Thali croos Road.Calicut
Mob:8086139096
9846295201
0495-4050201
Email:
greenlineplan@gmail.com
Total Area: 2300 Sq. Ft
Ground Floor Plan: 1600 Sq. Ft
First Floor Plan: 700 Sq. Ft
Designer:Rajesh Kumar
Email:
rajeshvku@gmail.com
Ph:9995070680
